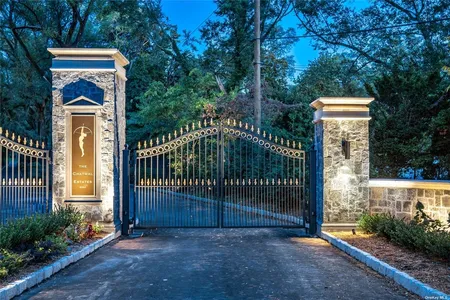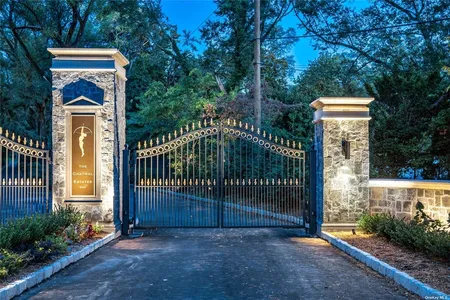



































1 /
36
Map
$2,500,000
●
House -
Off Market
51 Linden Lane
Upper Brookville, NY 11545
5 Beds
5 Baths,
1
Half Bath
$3,480,489
RealtyHop Estimate
24.35%
Since Apr 1, 2021
National-US
Primary Model
About This Property
The most magnificent 2+ acres in Upper Brookville now has an
interior to match. Just renovated and re-imagined home on one of
the village's best streets offers sophistication and style, with
every luxury and convenience for today's living. New
state-of-the-art kitchen and breakfast room with Wolf and Sub-Zero
appliances, honed granite and quartz countertops; jaw-dropping
great room with soaring, beamed ceiling. Fully-outfitted home
office/library is one of two WFH spaces. Gracious living room,
formal dining room, newly renovated powder room and generous
laundry room/mud room with first-floor bedroom and bathroom.
Second floor features 4 bedrooms and 3 full baths. Huge new
master suite with sitting room/second office, two walk-in closets,
enormous spa-like marble master bath with Waterworks fixtures and
built-in cabinetry. Extremely low taxes. North Shore Schools. Move
in and enjoy from Day One.
Unit Size
-
Days on Market
139 days
Land Size
2.20 acres
Price per sqft
-
Property Type
House
Property Taxes
$2,156
HOA Dues
-
Year Built
1951
Last updated: 18 days ago (OneKey MLS #ONE3264581)
Price History
| Date / Event | Date | Event | Price |
|---|---|---|---|
| Mar 15, 2021 | Sold | $2,500,000 | |
| Sold | |||
| Jan 20, 2021 | In contract | - | |
| In contract | |||
| Oct 27, 2020 | Listed by Daniel Gale Associates Inc | $2,799,000 | |
| Listed by Daniel Gale Associates Inc | |||
| Jun 29, 2020 | Sold to Anne Reznikoff Bratskeir, S... | $1,875,000 | |
| Sold to Anne Reznikoff Bratskeir, S... | |||
| May 11, 2020 | Sold | $1,875,000 | |
| Sold | |||
Show More

Property Highlights
Garage
Air Conditioning
Fireplace
Parking Details
Has Garage
Attached Garage
Parking Features: Private, Attached, 2 Car Attached
Garage Spaces: 2
Interior Details
Bathroom Information
Half Bathrooms: 1
Full Bathrooms: 4
Interior Information
Interior Features: First Floor Bedroom, Cathedral Ceiling(s), Den/Family Room, Eat-in Kitchen, Formal Dining, Entrance Foyer, Granite Counters, Living Room/Dining Room Combo, Marble Bath, Marble Counters, Master Bath, Powder Room, Storage, Walk-In Closet(s), Wet Bar
Appliances: Dishwasher, Dryer, Oven, Refrigerator, Washer
Flooring Type: Hardwood, Wall To Wall Carpet
Room 1
Level: Basement
Type: Partly finished, great storage, outside staircase.
Room 2
Level: Second
Type: 2 additional Bedrooms with shared bath.
Room 3
Level: Second
Type: Huge bedroom, with high ceilings, 2 walk-in closets, just completed stunning spa bath, and separate sitting room or office.
Room 4
Level: First
Type: Beautiful Living Room with hardwood floors and gas fireplace.
Room 5
Level: First
Type: Wonderful work from home or additional bedroom.
Room 6
Level: First
Type: Formal Dinning Room
Room 7
Level: First
Type: Brand New Kitchen with state of the art appliances and fabulous breakfast room.
Room 8
Level: First
Type: Great Room with soaring ceilings, wood burring fireplace and French doors to bluestone patio.
Room 9
Level: First
Type: Large laundry/mudroom with tons of storage and full bath
Room 10
Level: First
Type: Nice size bedroom with access to full bath.
Room 11
Level: Second
Type: Lovely bedroom with private bath.
Room Information
Rooms: 11
Fireplace Information
Has Fireplace
Fireplaces: 2
Basement Information
Basement: Partial, Partially Finished
Exterior Details
Property Information
Architectual Style: Colonial
Property Type: Residential
Property Sub Type: Single Family Residence
Property Condition: Mint
Year Built: 1951
Year Built Source: Estimated
Year Built Effective: 2020
Building Information
Levels: Two
Building Area Units: Square Feet
Construction Methods: Frame, Clapboard
Lot Information
Lot Size Acres: 2.2
Lot Size Square Feet: 95832
Lot Size Dimensions: 2.2
Land Information
Water Source: Public
Financial Details
Tax Annual Amount: $25,877
Utilities Details
Cooling: Yes
Cooling: Central Air
Heating: Oil, Hot Water
Sewer : Cesspool
Location Details
Directions: Route 25A to 107 north, right on Hegemans Ln to Linden Ln
County or Parish: Nassau
Other Details
Selling Agency Compensation: 2
On Market Date: 2020-10-27
Comparables
Unit
Status
Status
Type
Beds
Baths
ft²
Price/ft²
Price/ft²
Asking Price
Listed On
Listed On
Closing Price
Sold On
Sold On
HOA + Taxes
Sold
House
5
Beds
5
Baths
-
$2,460,000
Aug 12, 2014
$2,460,000
Apr 30, 2015
$2,502/mo
Sold
House
6
Beds
8
Baths
-
$2,330,000
Aug 3, 2020
$2,330,000
Mar 23, 2021
$6,482/mo
Past Sales
| Date | Unit | Beds | Baths | Sqft | Price | Closed | Owner | Listed By |
|---|---|---|---|---|---|---|---|---|
|
10/27/2020
|
|
5 Bed
|
5 Bath
|
-
|
$2,799,000
5 Bed
5 Bath
|
$2,500,000
-10.68%
03/15/2021
|
-
|
Kathryn Maxwell Pournaras
Daniel Gale Sothebys Intl Rlty
|
|
07/22/2019
|
|
5 Bed
|
5 Bath
|
-
|
$2,150,000
5 Bed
5 Bath
|
$1,875,000
-12.79%
05/11/2020
|
-
|
Karen Sharf
Daniel Gale Sotheby's
|
Building Info

About Upper Brookville
Similar Homes for Sale
Open House: 12PM - 1:30PM, Sun May 5

$2,325,000
- Land
Open House: 12PM - 1:30PM, Sun May 5

$2,400,000
- Land







































